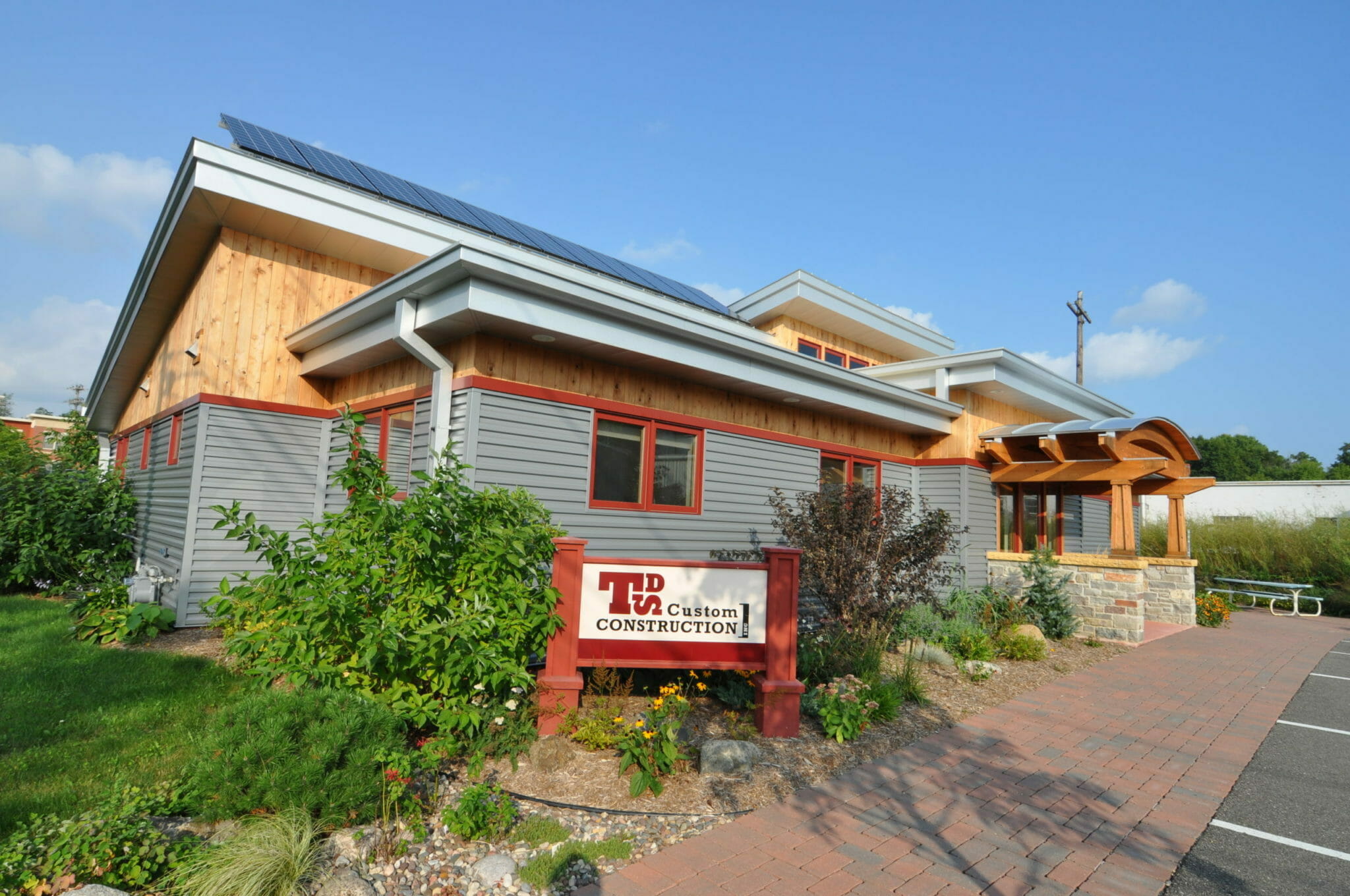
Our Portfolio
TDS designers and carpenters are experts in maximizing a home’s potential.
Each TDS project is carefully designed to harmonize with the surroundings and existing architectural elements—and to enhance energy efficiency.
Whether you have a specific room to improve—like a kitchen, bathroom, or addition— or you have a goal like better utilization of space, more natural light, added storage, improved efficiency, outdoor living, or an exterior update—TDS can help you achieve the outcome you’re hoping for.
Don’t take our word for it, browse our work below and read our client testimonials!
A Spacious Ranch Remodel on Madison’s West Side
Mansion Hill Historic Preservation
Marquette Second Story Addition
Mud Lake Passive House
A custom new home designed for the health and longevity of it’s owners – and the planet.
Maple Bluff Primary Suite Remodel
By totally re-configuring a first-floor primary bedroom, bathroom and guest bedroom, a primary suite emerged.
Regent Kitchen Remodel
By combining a cramped dinette space with the small kitchen footprint, a new bright and spacious kitchen with plenty of work surfaces for multiple cooks was created.
Schenk-Atwood Accessory Dwelling Unit (ADU)
Maintaining the historic charm of this 1922 Colonial Revival-style home designed by famed Madison architect, Frank Riley, was paramount to the new owners of this home.
Portage Historic Preservation
This was a unique project not only for its historical significance but also for its logistical challenges of working between 40 and 60 feet off the ground.
Oregon High Performance Home
Designed to be 70% more energy efficient than a “code” built house, this exceptional home is also universally designed for accessibility.
Vilas Basement Remodel
This lower level family room and laundry room turned a previously small and dark walk-out basement area to a comfortable space for the entire family.
Regent Second Story Addition
This small bungalow got a new second floor, plus an exterior makeover, while staying true to the original aesthetics of the home.
Circle Park Kitchen Remodel
This Madison remodel was designed to replace a dark and poorly planned kitchen which was ill-suited to the owners needs. By rebuilding the porch and pantry, the kitchen gained square footage and room for an island.
Tenney-Lapham Historic Restoration
Preserving Madison’s rich historical and cultural heritage is a passion for the current owners of this historic landmark home.
Oregon Pool Addition
Universally designed high performance home built by TDS in 2012 gets an addition with an Endless Pool and underwater treadmill.
Maple Bluff Whole Home Remodel
A whole house remodel that provided clean and refined updates to a classic home.
Isthmus Whole Home Remodel
Maintaining the historic charm of this 1922 Colonial Revival-style home designed by famed Madison architect, Frank Riley, was paramount to the new owners of this home.
Middleton Screen Porch Addition
Opening up an existing craft room to a new screened porch addition gives this 2003 home even more space for entertaining.
Monona Whole Home Remodel
This Monona home is hardly recognizable after a whole house remodel! No additional square footage was added to this property, but an open floor plan and smart design make the 1,000 sq. foot home feel spacious.
Maple Bluff Bathroom Remodel
Multiple bathrooms get modern and sophisticated remodels for the entire family.
2017 SASY Addition
This inviting family room addition to a 1930’s home allowed this family to continue to grow in the Schenk-Atwood-Starkweather-Yahara neighborhood.
Regent New Garage
TDS worked with the City of Madison Landmarks Commission and the homeowners to create a design that met the standards for working on a landmark site.
Highlands Lower Level Remodel
Kitchenette, bar area, living room, exercise room, full bathroom, and bedroom, all within the existing footprint of a home by way of thoughtful design.
Sunset Village Kitchen Remodel
A dated kitchen no longer served this family well and needed an updated look with more usable cabinets.
Marquette Whole Home Remodel
When we were asked to perform some interior improvements on this workingman’s bungalow in Madison’s Marquette neighborhood, what we found was a diamond in the rough.


Lets Get Started
Our relationships are based on mutual respect and open communication with our clients, employees, subcontractors, and our local community. We strive to empower our clients and employees and foster long term relationships that support our shared goals.


























